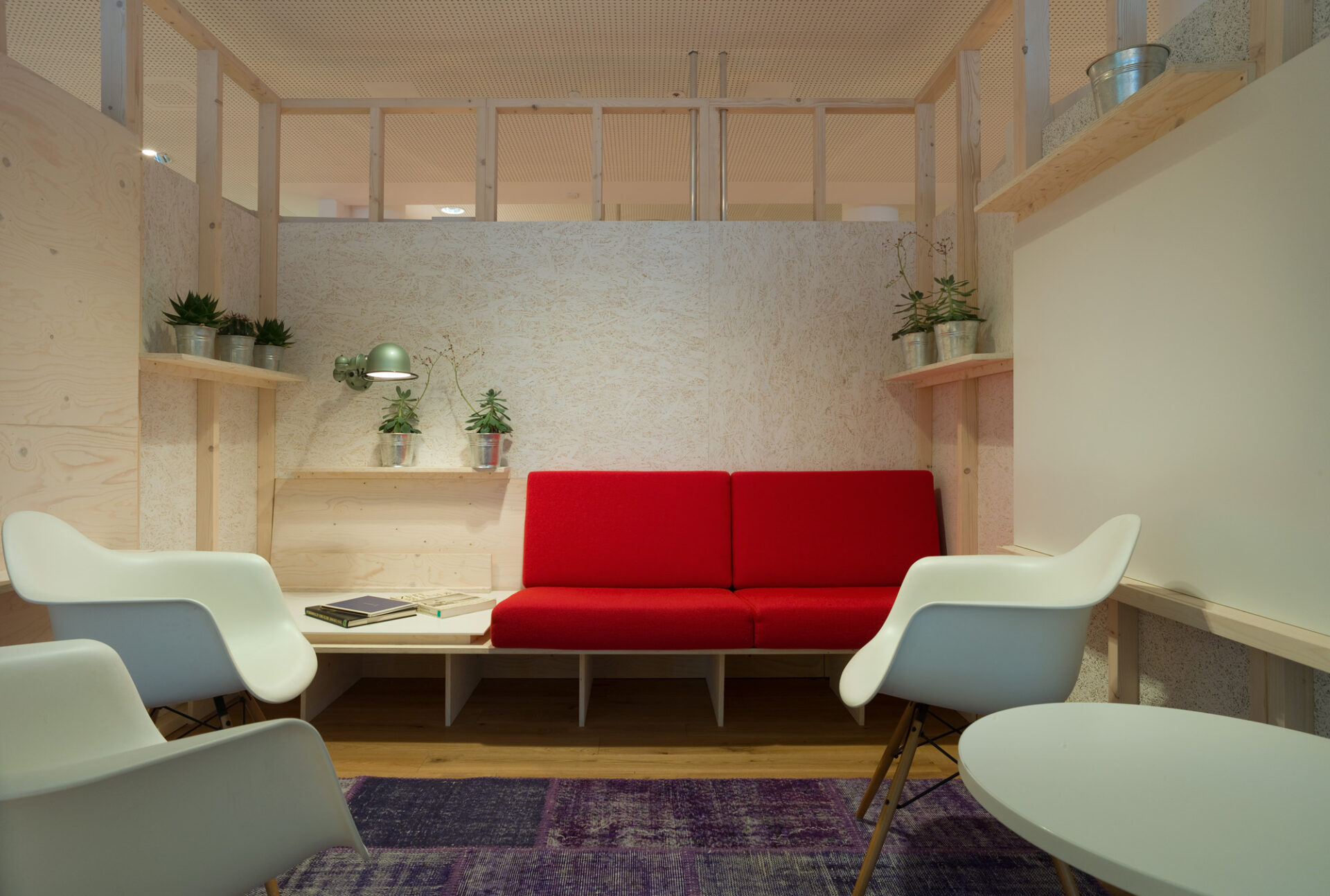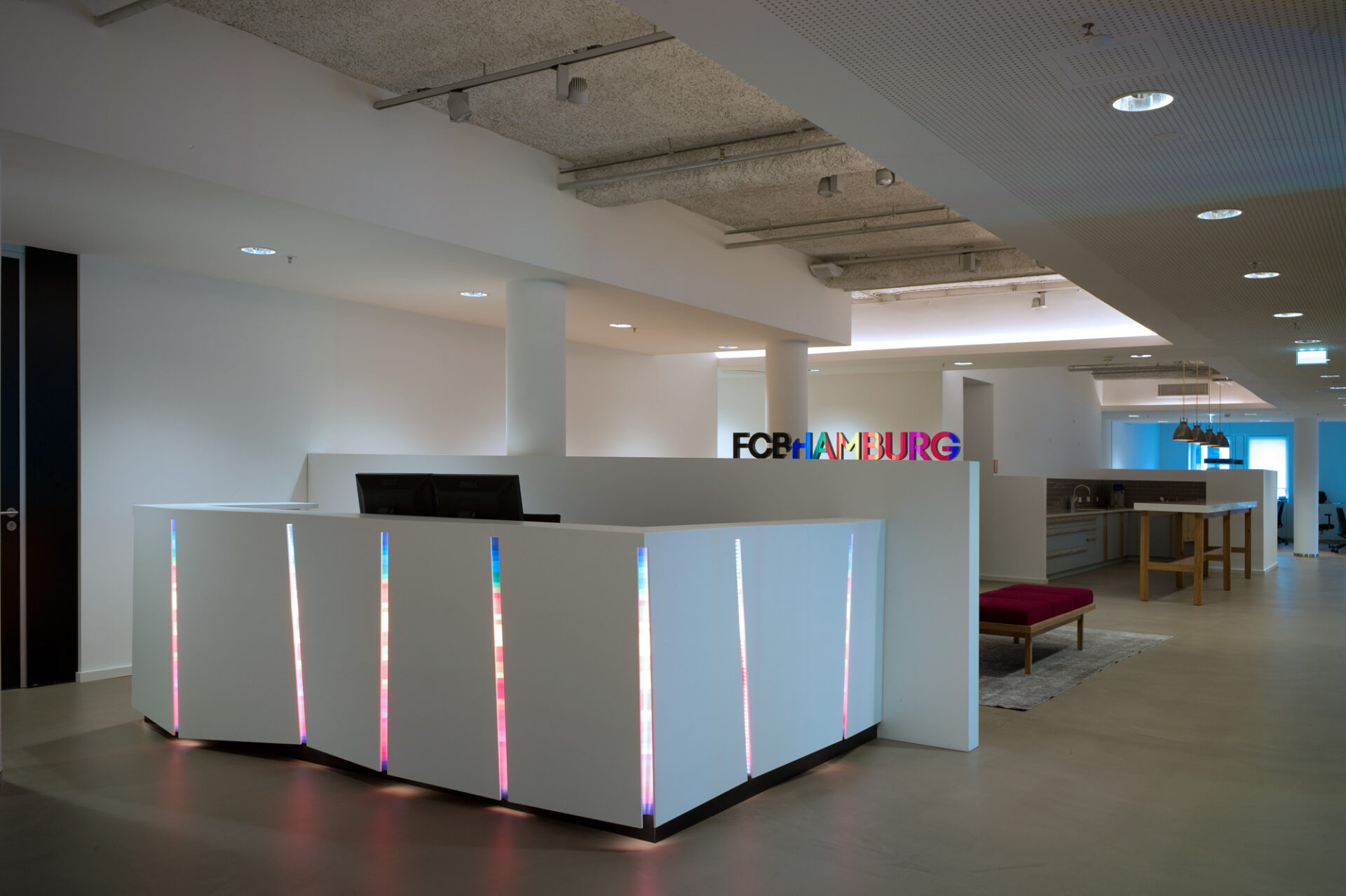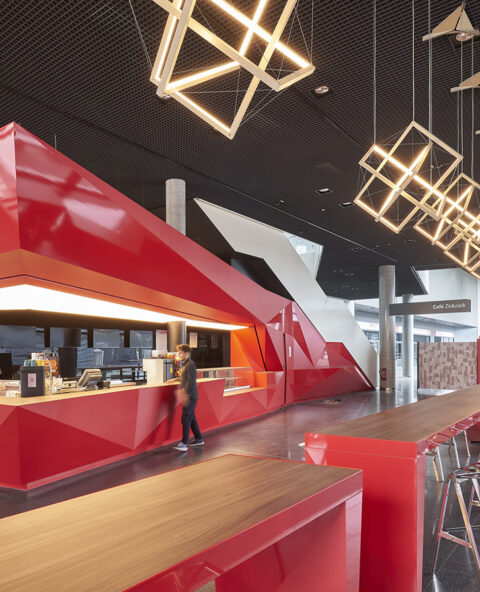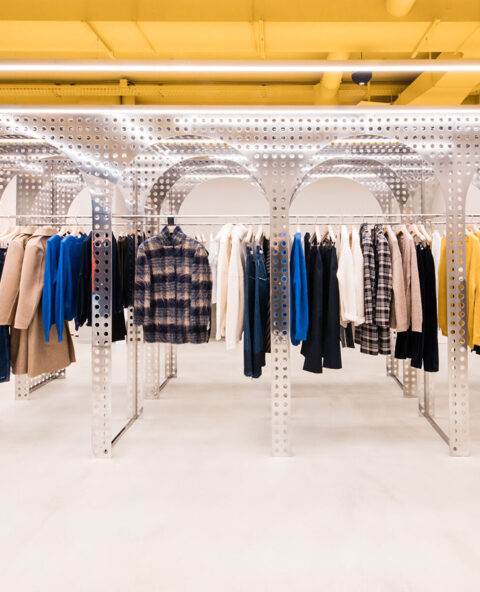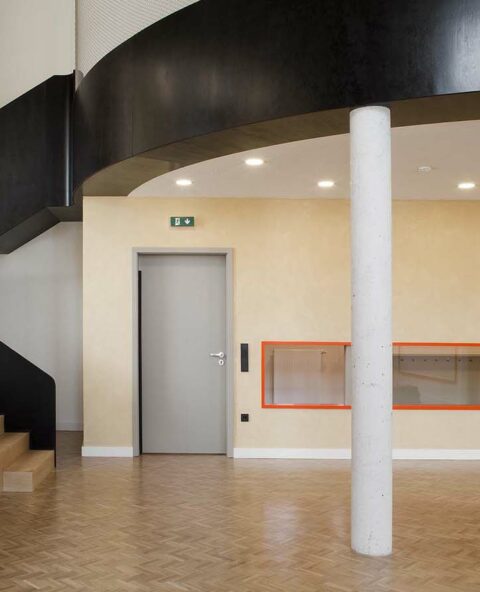A und O Architekten
FCB Hamburg
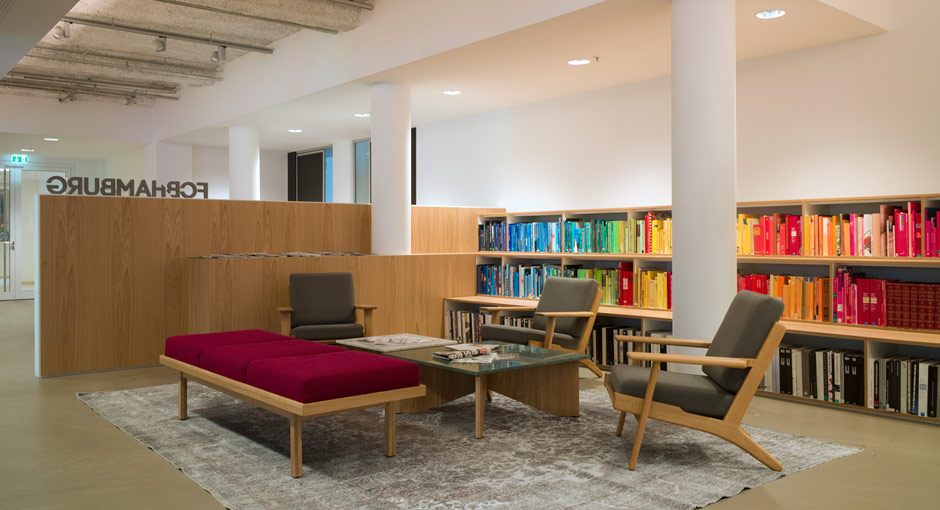
The premises of FCB Hamburg have shed their cocoon yet again. In an eclectic approach of modern and timeless, the office presents itself in a completely new light. Special attention is paid to the extensive mix of materials used. Open workspaces, collab spaces, reception areas, conference rooms and social areas correspond to the zeitgeist of future-ready interiors.
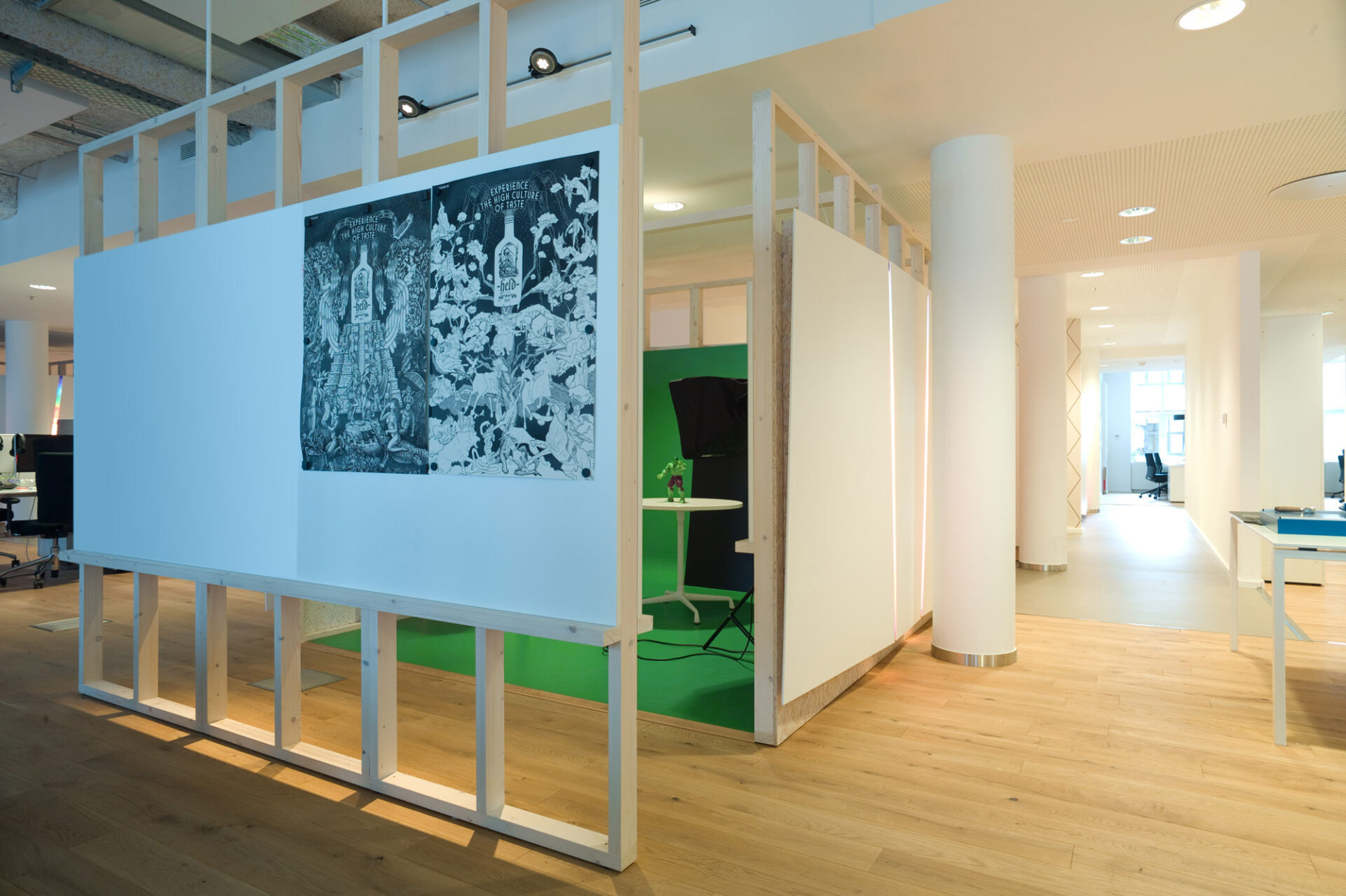
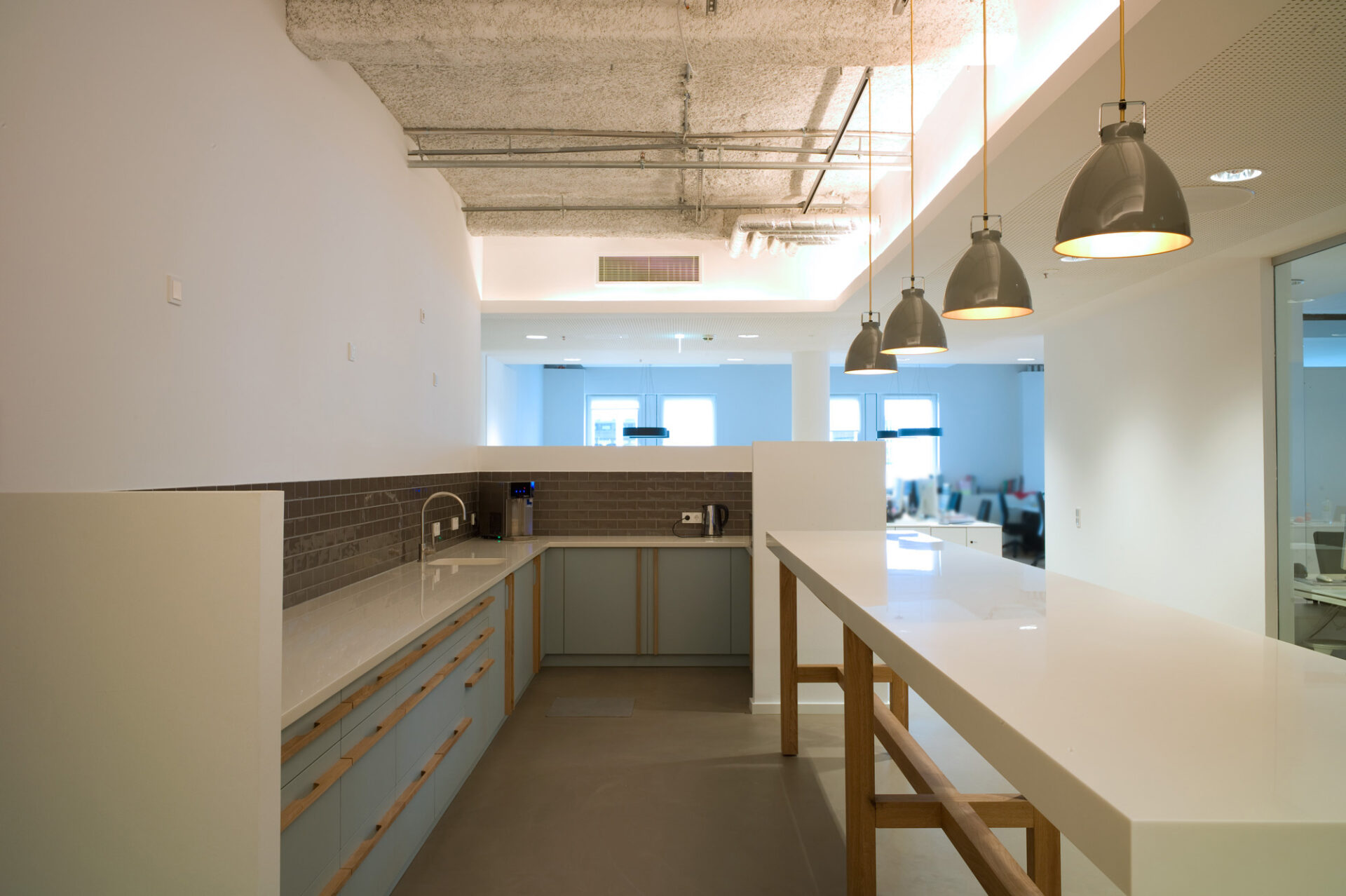
Client
FCB
Year
2016
Location
Hamburg
Material
Holz, Mineralwerkstoff, Lack
Design
A und O Architekten
Photographer
A und O Architekten
